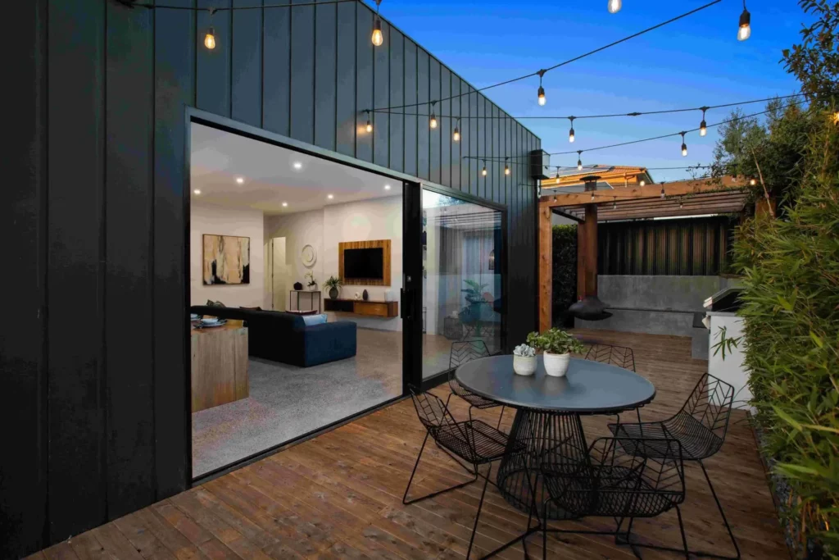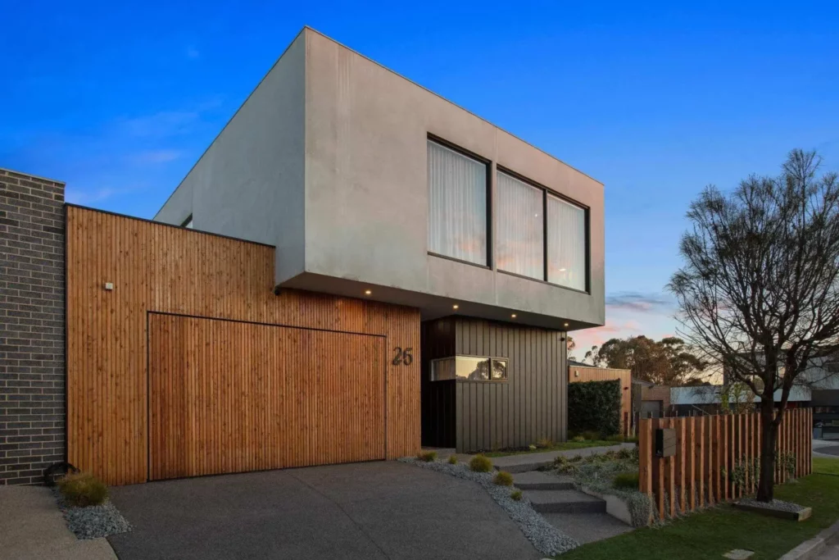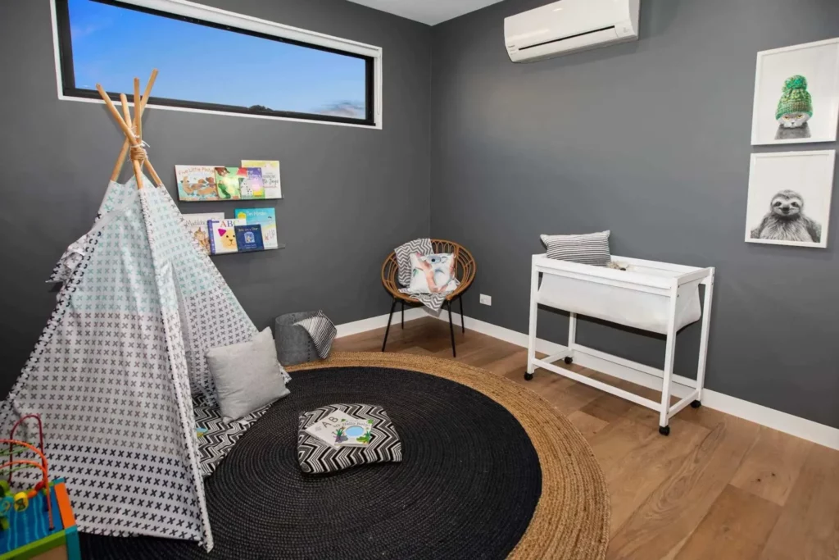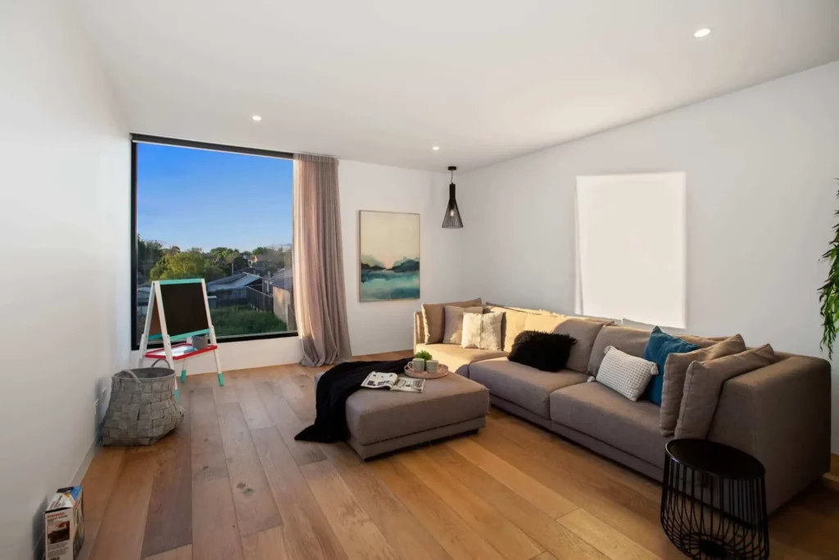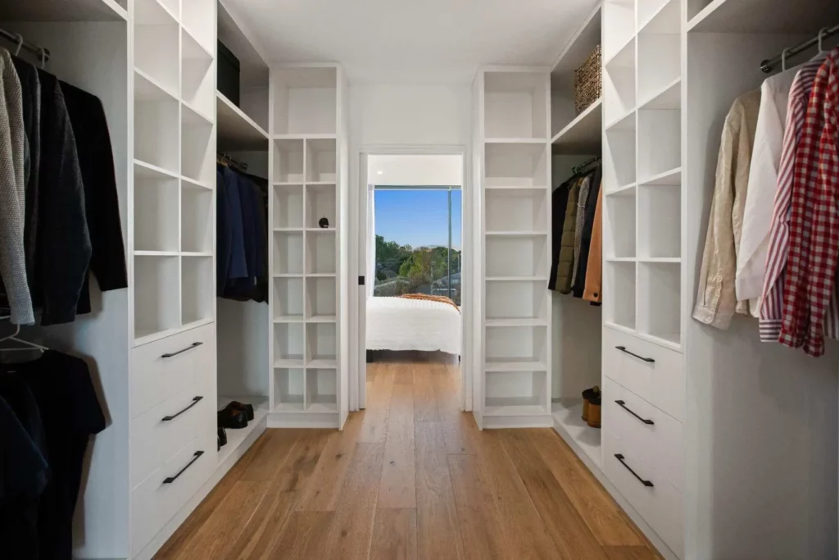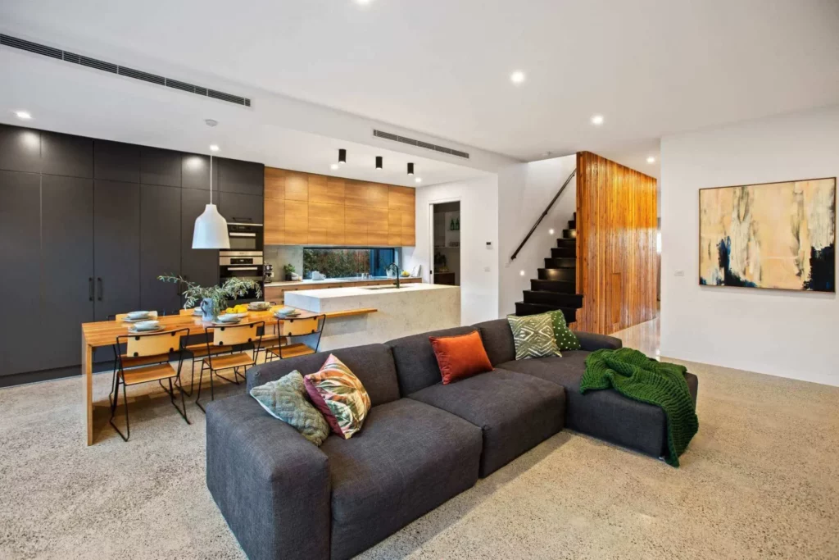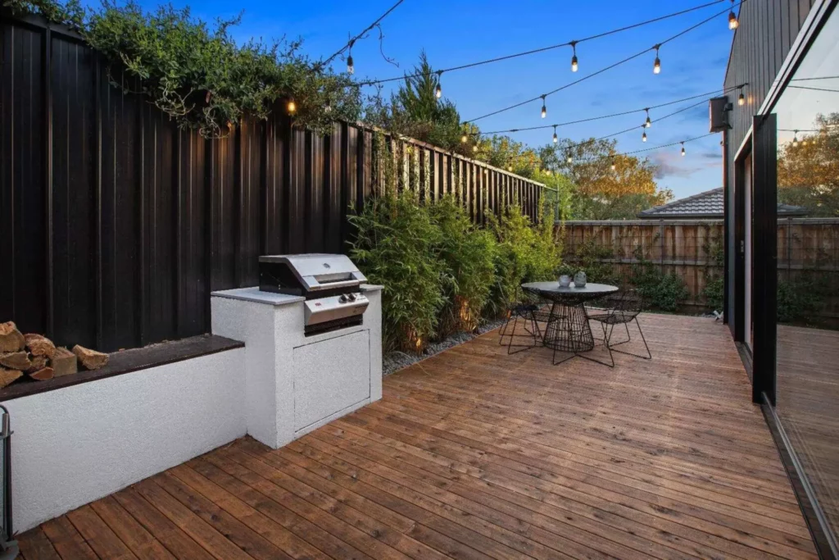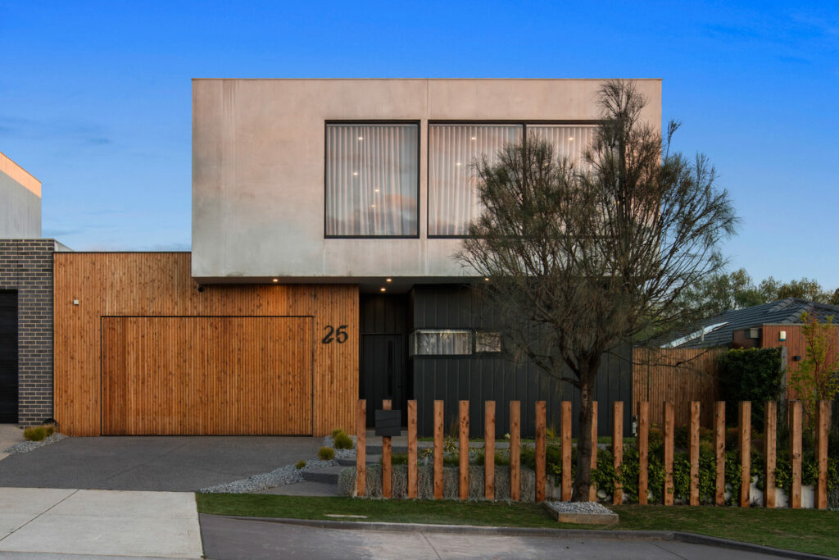Kayden Ct
Description
Amazingly fitted and full of WOW factor, this high quality up spec stunner will truly take your breath away! Comprising four large bedrooms, master with resort style ensuite and fitted WIR and the ideal guest room downstairs hosts it very own ensuite also. The home opens up tremendously boasting cutting edge design lines, gorgeous colour selection and a gigantic contemporary kitchen with Miele appliances, traditional butler’s pantry and oversized stone benches all spilling out to a gorgeously designed and manicured backyard and entertaining area. An exquisite list of luxury extras include high ceilings throughout, polished concrete floors downstairs, engineered hardwood timber floors upstairs, solid timber staircase, Italian tiling, gas ducted heating and ducted refrigerated cooling downstairs, four split system units upstairs, square set cornices, bulging LED lighting and commercial grade doors leading to the rear. All of this is set in a tremendous court location on the south side of Werribee and on the very door step of the Werribee River and beautiful bike/walking trail… Truly an absolute stunner that’s sure to have your attention!
Property Detail
Facts and Features
20 x 16 sq feet
20 x 16 sq feet
20 x 16 sq feet
20 x 16 sq feet
20 x 16 sq feet
20 x 16 sq feet
20 x 16 sq feet
20 x 16 sq feet
Our Gallery
Location
Find Your Perfect Home Today
Explore exclusive real estate developments and connect with experts to guide you.
